12 Howard Place, Melville, NY 11747
$801,000
Sold Price
Sold on 4/09/2024
 3
Beds
3
Beds
 2
Baths
2
Baths
 Built In
1973
Built In
1973
| Listing ID |
11238597 |
|
|
|
| Property Type |
Residential |
|
|
|
| County |
Suffolk |
|
|
|
| Township |
Huntington |
|
|
|
| School |
South Huntington |
|
|
|
|
| Total Tax |
$11,985 |
|
|
|
| Tax ID |
0400-236-00-02-00-118-001 |
|
|
|
| FEMA Flood Map |
fema.gov/portal |
|
|
|
| Year Built |
1973 |
|
|
|
| |
|
|
|
|
|
Melville, Desirable Triangle Area, Fabulous, Updated, Sprawling Ranch! Featuring 3 Bedrooms and 2 Full Bathrooms. This impressive home features a bright, open floor plan w/Entry Hall, Formal Living/Dining area, Terrific Eat -In Kitchen, w/Granite Counters, Stainless Steel appliances & Pantry Closet. Stunning Family Room w/9'+ soaring ceiling, slider to backyard and entrance into 1.5 attached garage w/lots of storage space! Fantastic 1st floor Primary Bedroom En Suite with updated Full Bathroom. 2 addl spacious Bedrooms w/double closets & Beautiful updated full bathroom, w/granite counter & radiant heat floor. The Full Basement features an EGRESS window, Office, Play/Media Area, Gym Area, Large Utility & Storage room, storage closets and convenient Laundry Room. Lovely 1/4 acre professionally landscaped property w/specimen plantings, convenient circular driveway and Inground sprinklers. The Beautiful Backyard features paver Patio with Firepit area, Shed and PVC Fenced yard, all great for entertaining! Addl updates and features include Green Energy Solar Panels, Central Air Conditioning, Roof, Windows including basement Egress, Siding, Electric, High Hats, Appliances, New Oil Tank, Radiant heat floor, Gorgeous Hardwood floors, plus more! Move right in to the spectacular home. Taxes w/star approx. $10,800!
|
- 3 Total Bedrooms
- 2 Full Baths
- 0.23 Acres
- 10019 SF Lot
- Built in 1973
- Available 4/15/2024
- Ranch Style
- Lot Dimensions/Acres: .23
- Condition: Mint+
- Oven/Range
- Refrigerator
- Dishwasher
- Microwave
- Washer
- Dryer
- Hardwood Flooring
- 7 Rooms
- Entry Foyer
- Family Room
- Walk-in Closet
- First Floor Primary Bedroom
- Baseboard
- Radiant
- Oil Fuel
- Central A/C
- Basement: Full
- Features: First floor bedroom, cathedral ceiling(s), eat-in kitchen, granite counters, living room/dining room combo, master bath, pantry, storage
- Vinyl Siding
- Attached Garage
- 1 Garage Space
- Community Water
- Other Waste Removal
- Patio
- Fence
- Open Porch
- Shed
- Construction Materials: Frame
- Exterior Features: Sprinkler system
- Window Features: New Windows
- Parking Features: Private, Attached, 1 Car Attached, Driveway
- Sold on 4/09/2024
- Sold for $801,000
- Buyer's Agent: Irene Siconolfi
- Company: Douglas Elliman Real Estate
|
|
Douglas Elliman Real Estate
|
Listing data is deemed reliable but is NOT guaranteed accurate.
|



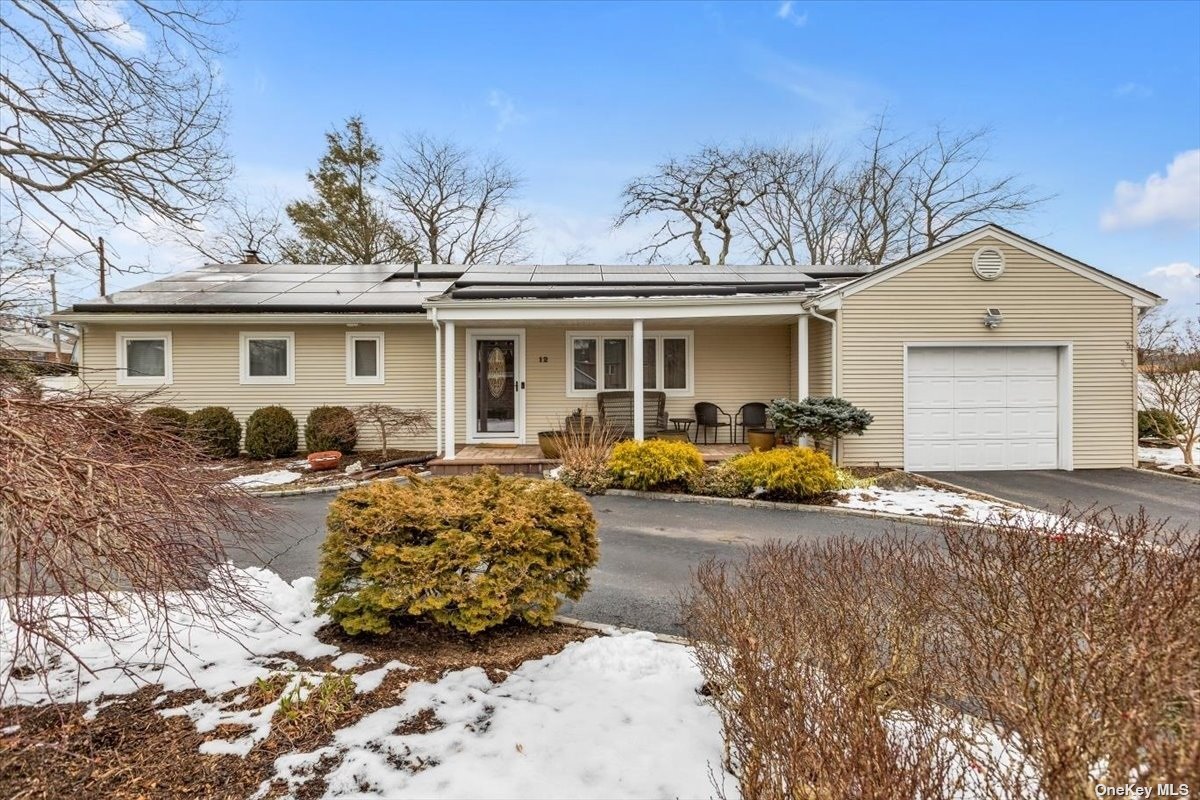


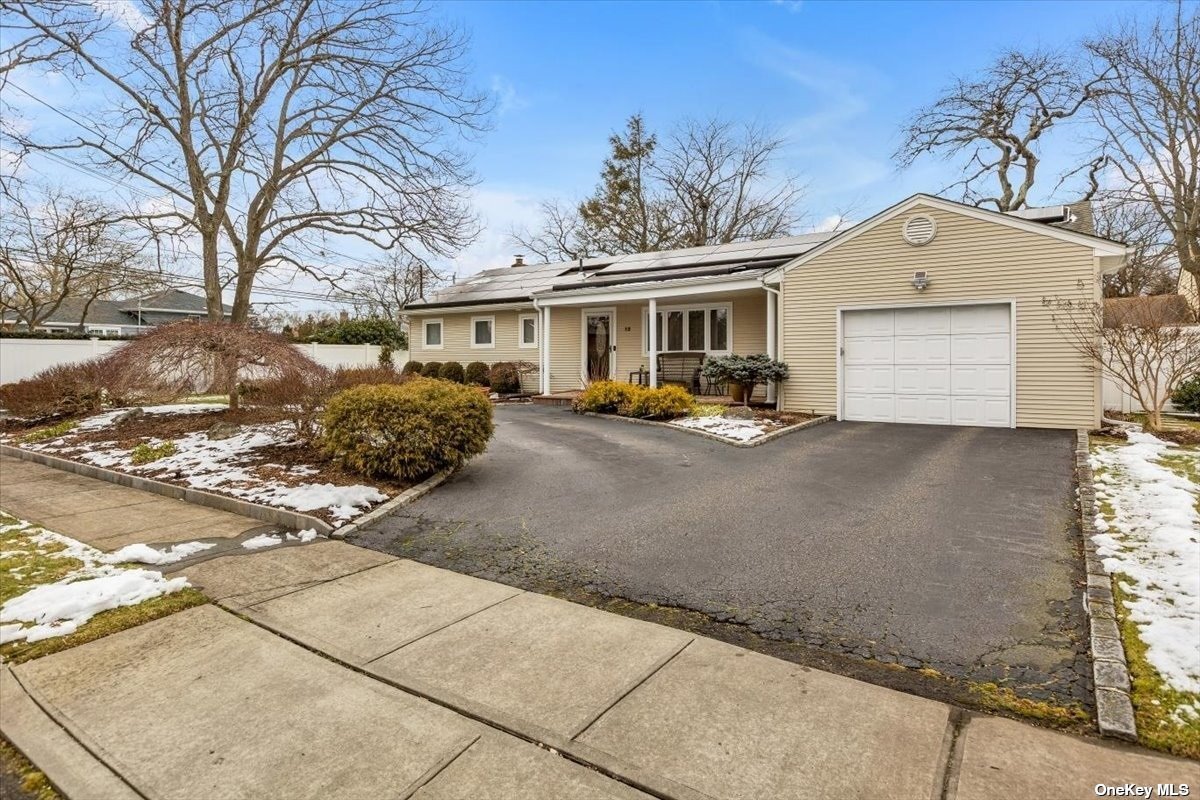 ;
;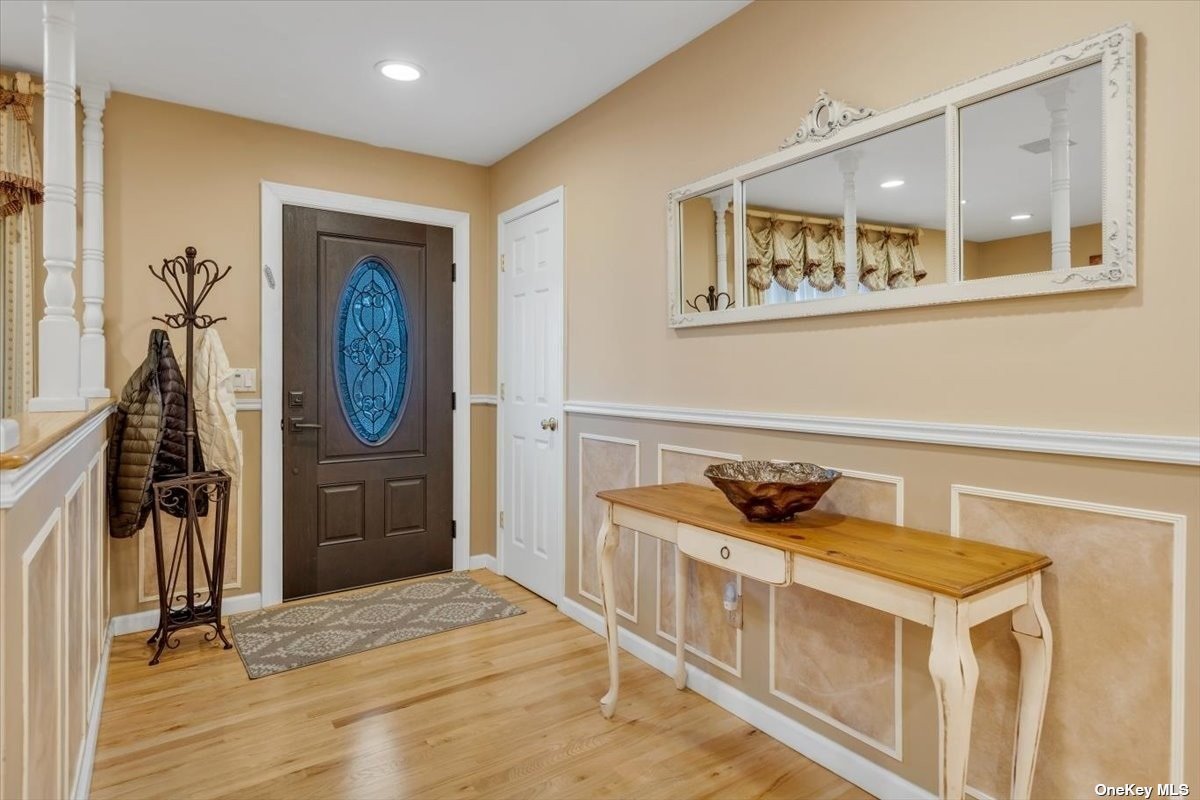 ;
;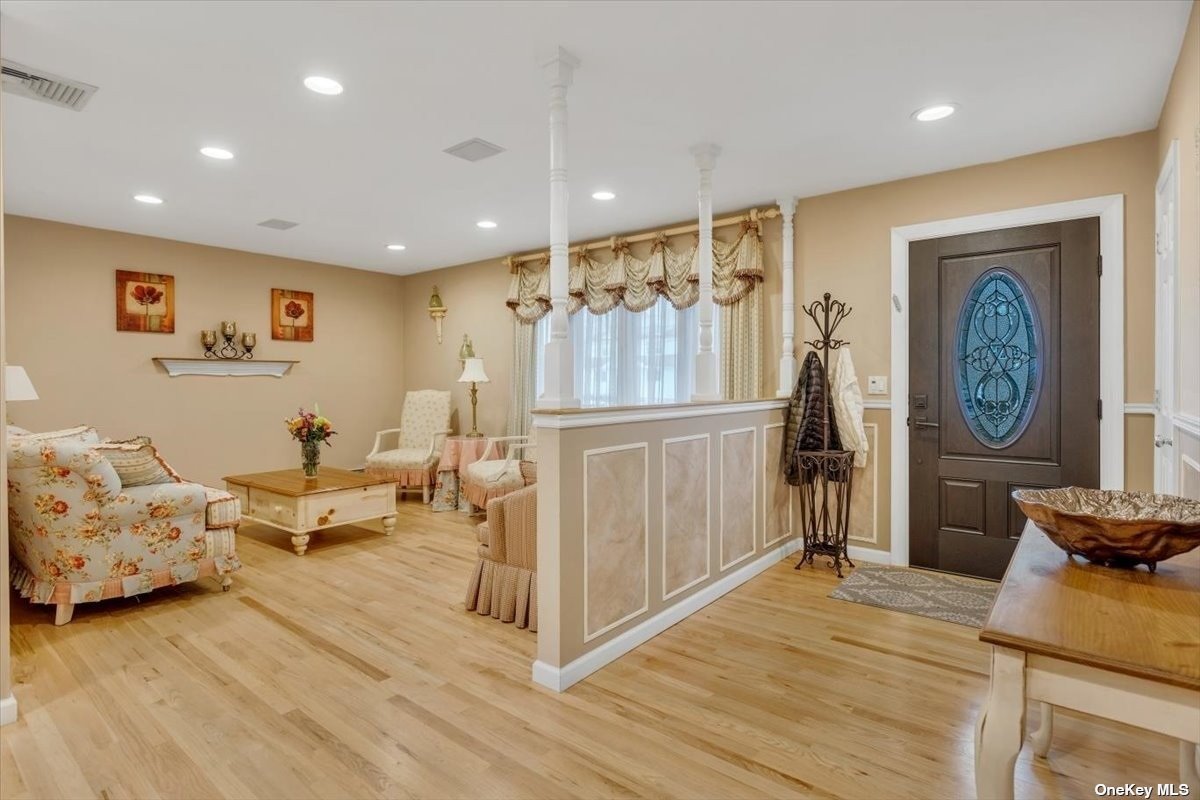 ;
;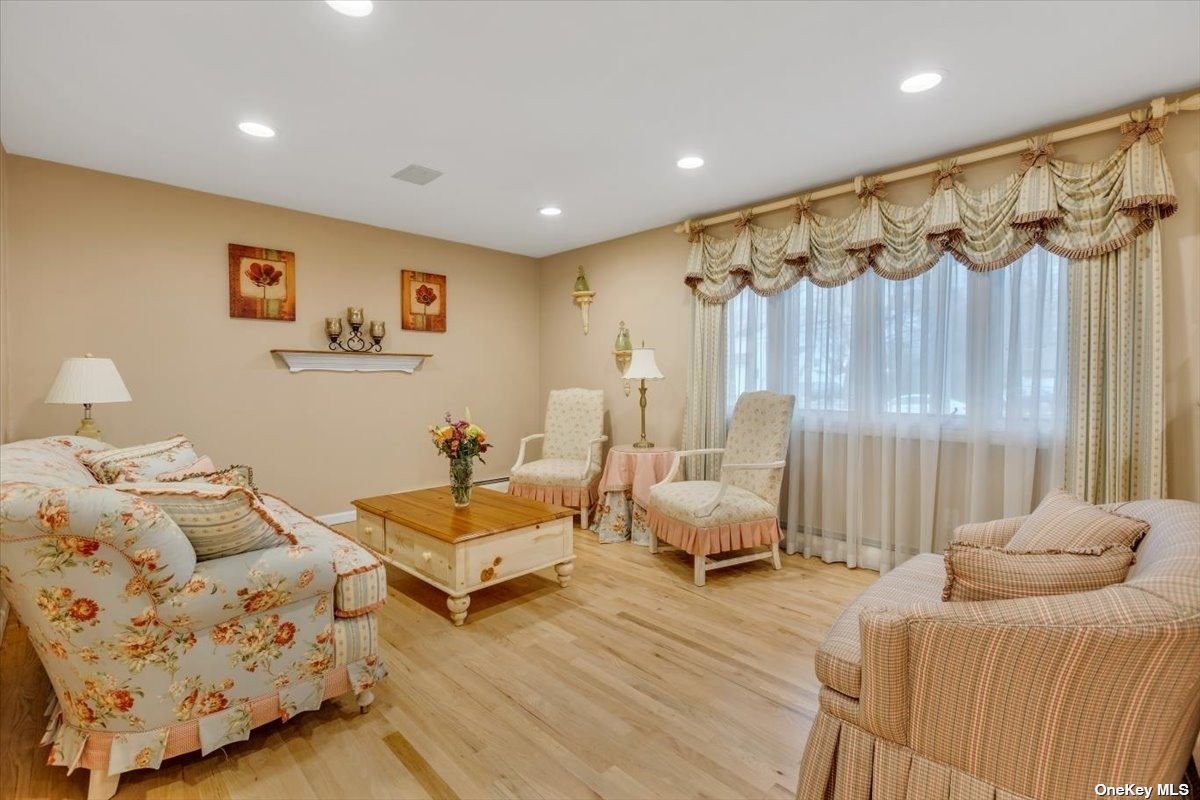 ;
;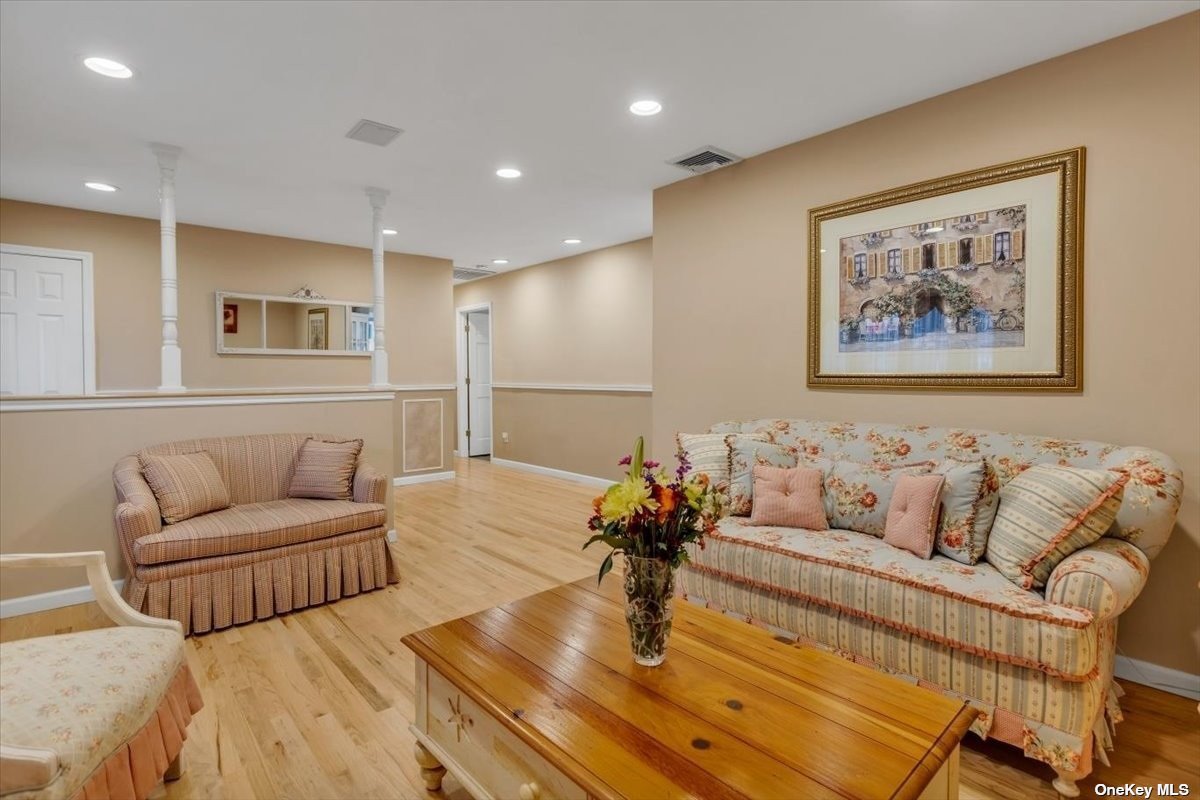 ;
;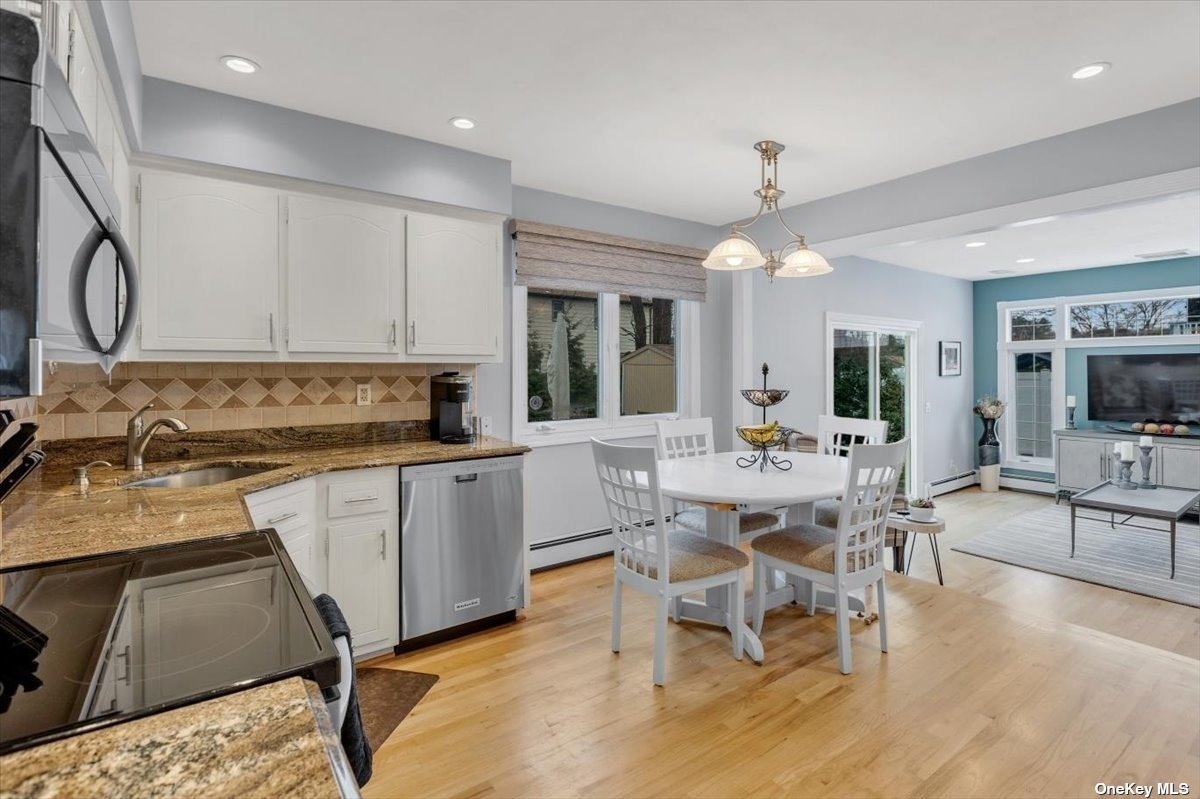 ;
;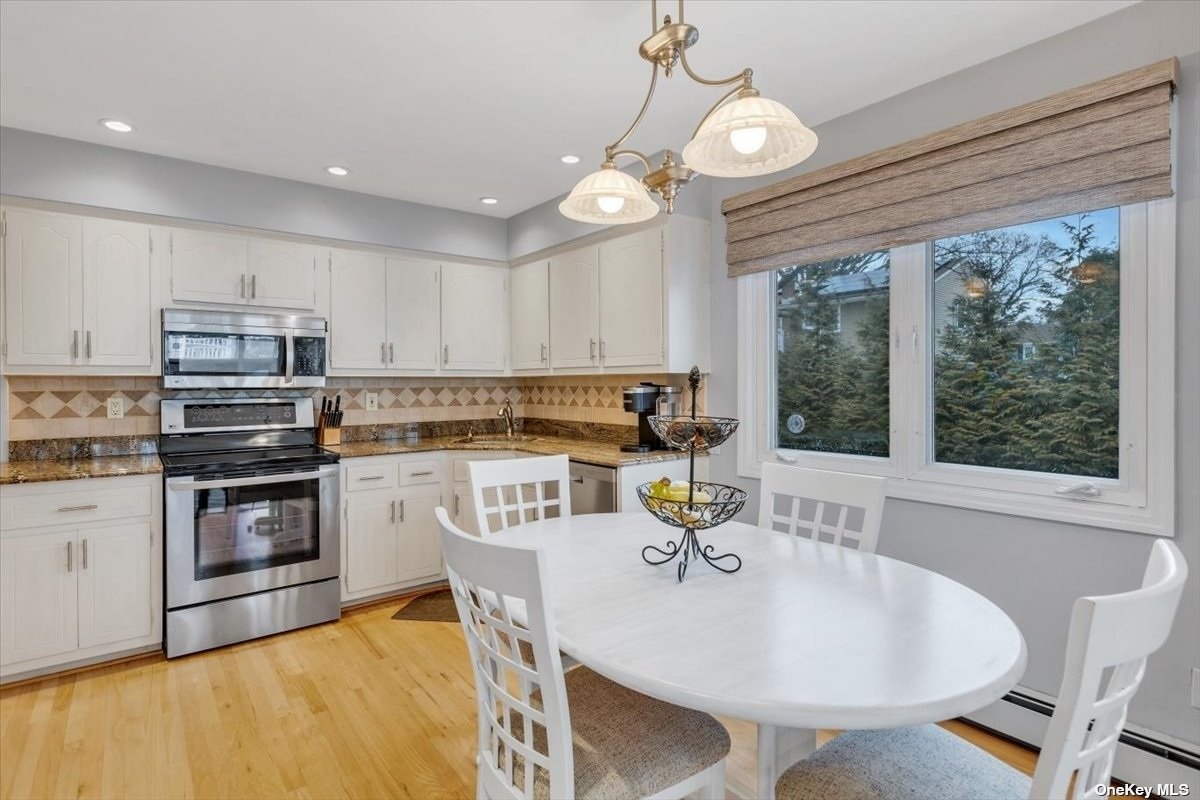 ;
;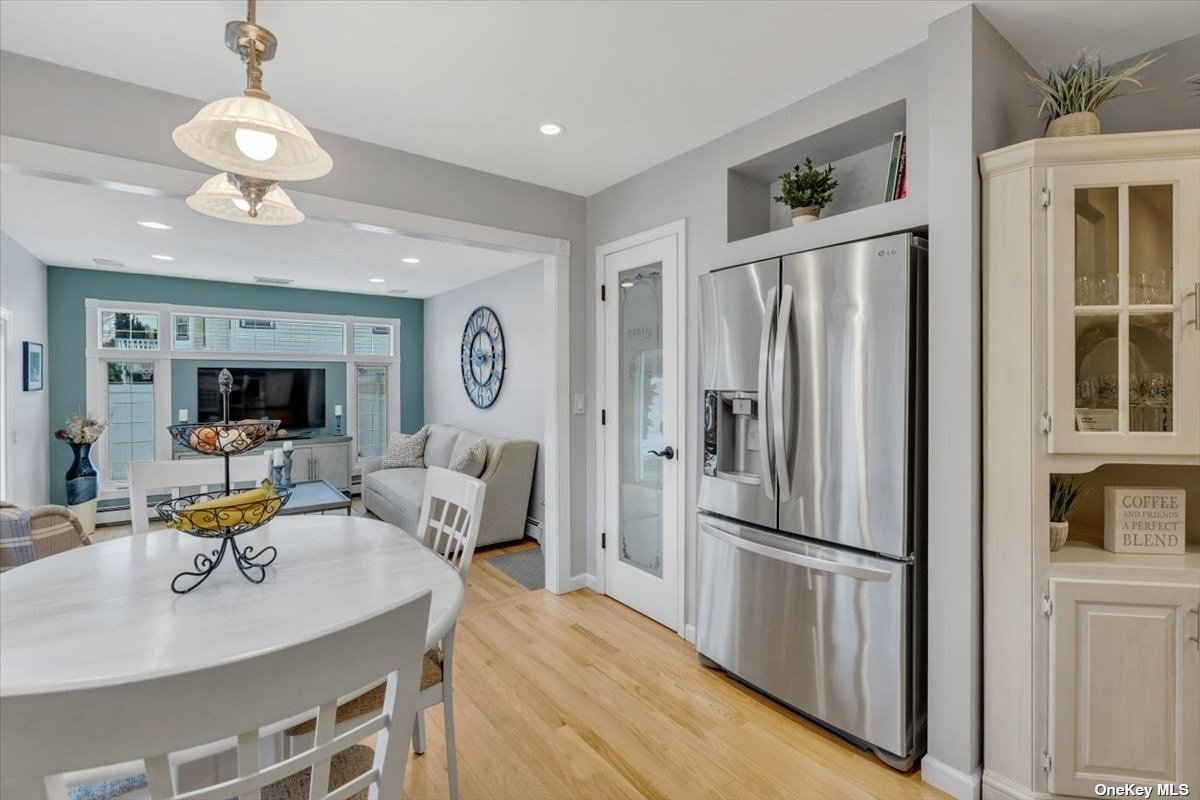 ;
;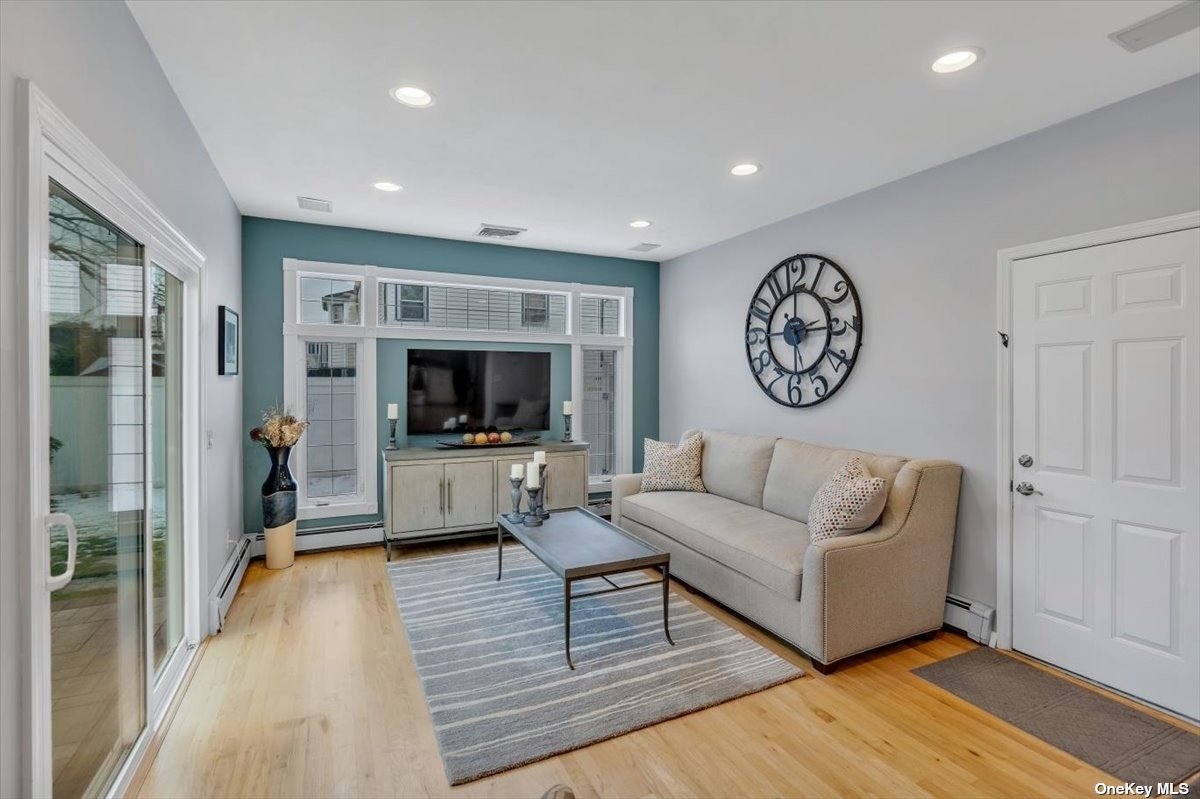 ;
;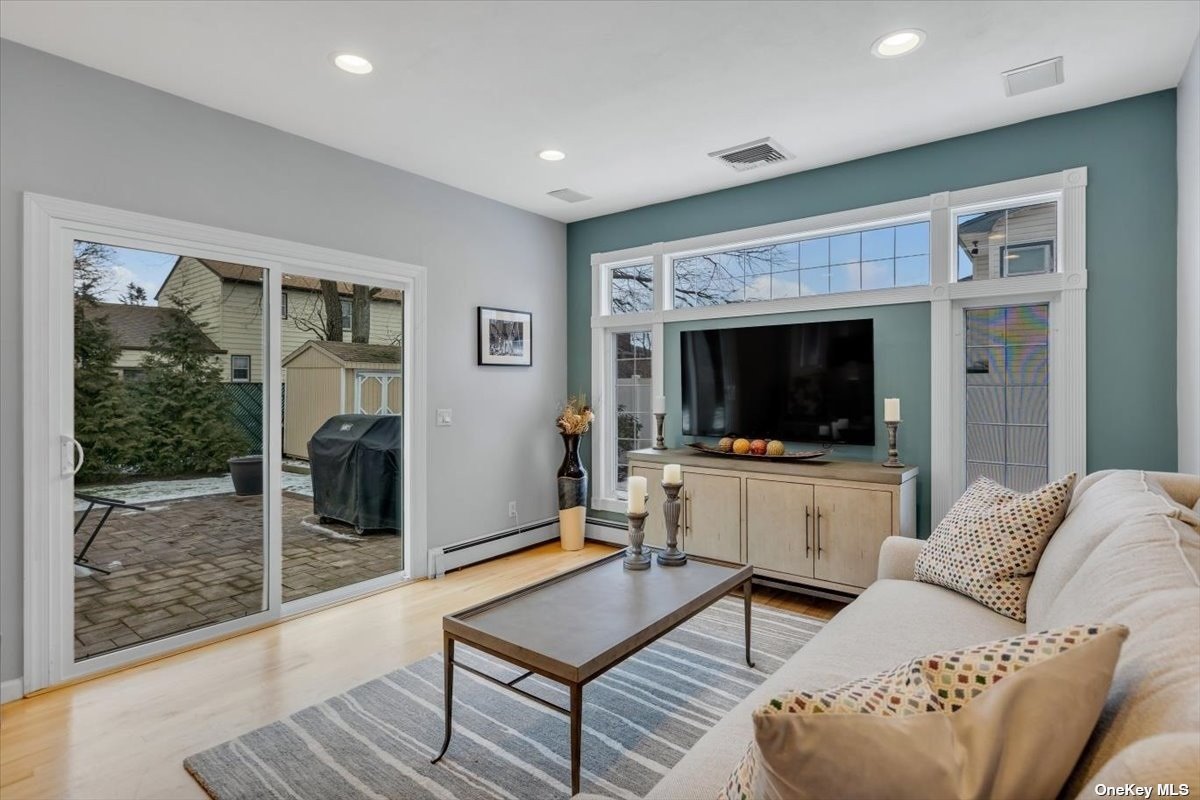 ;
;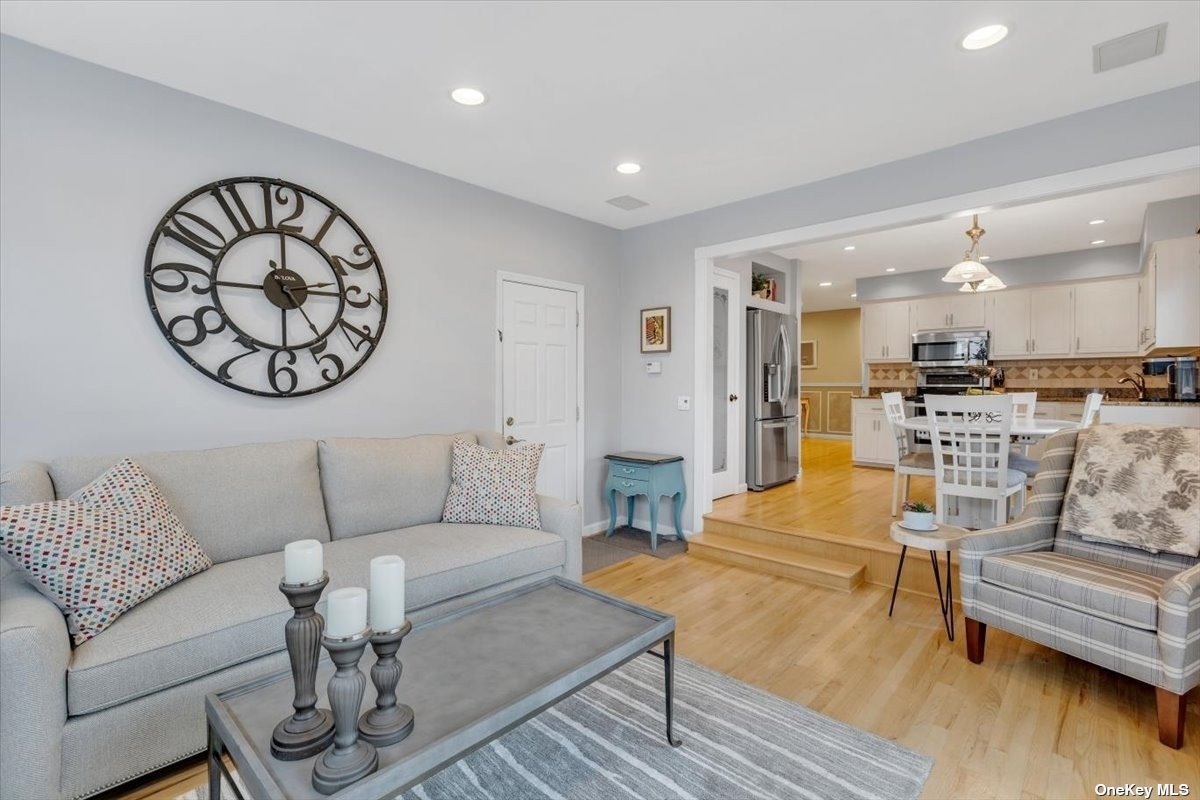 ;
;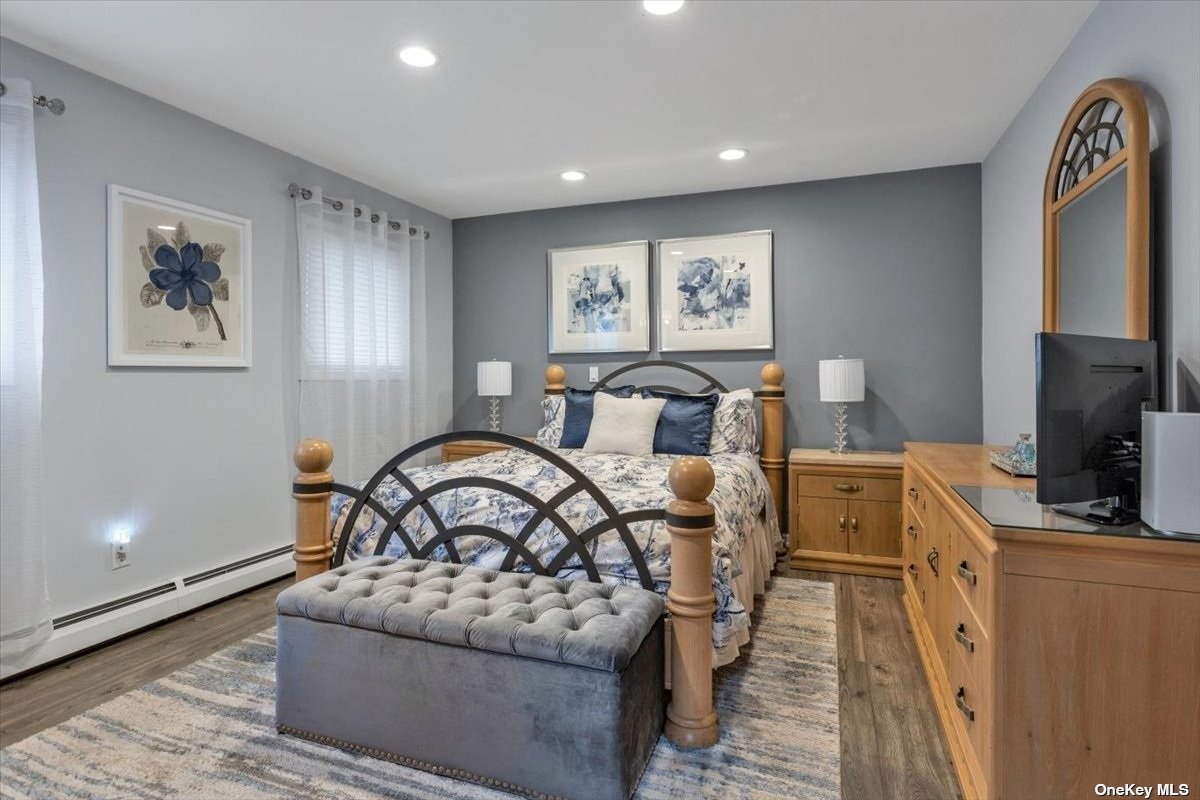 ;
;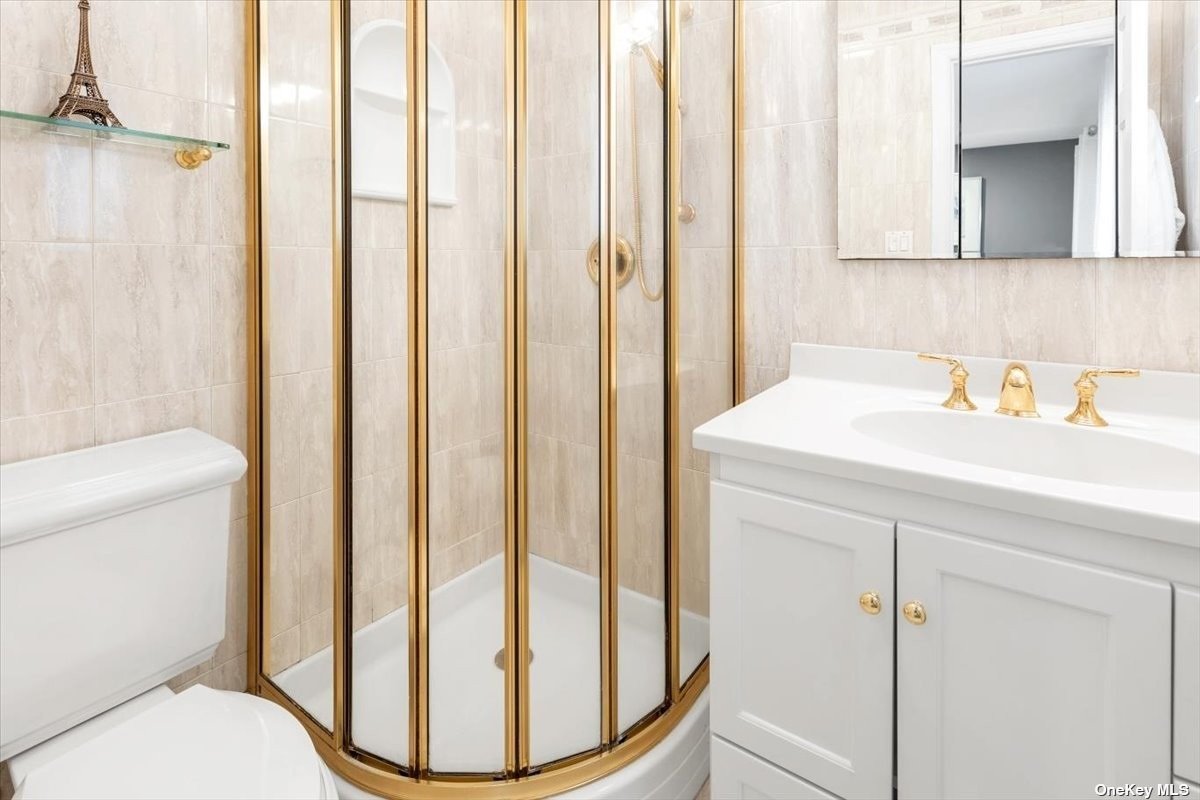 ;
;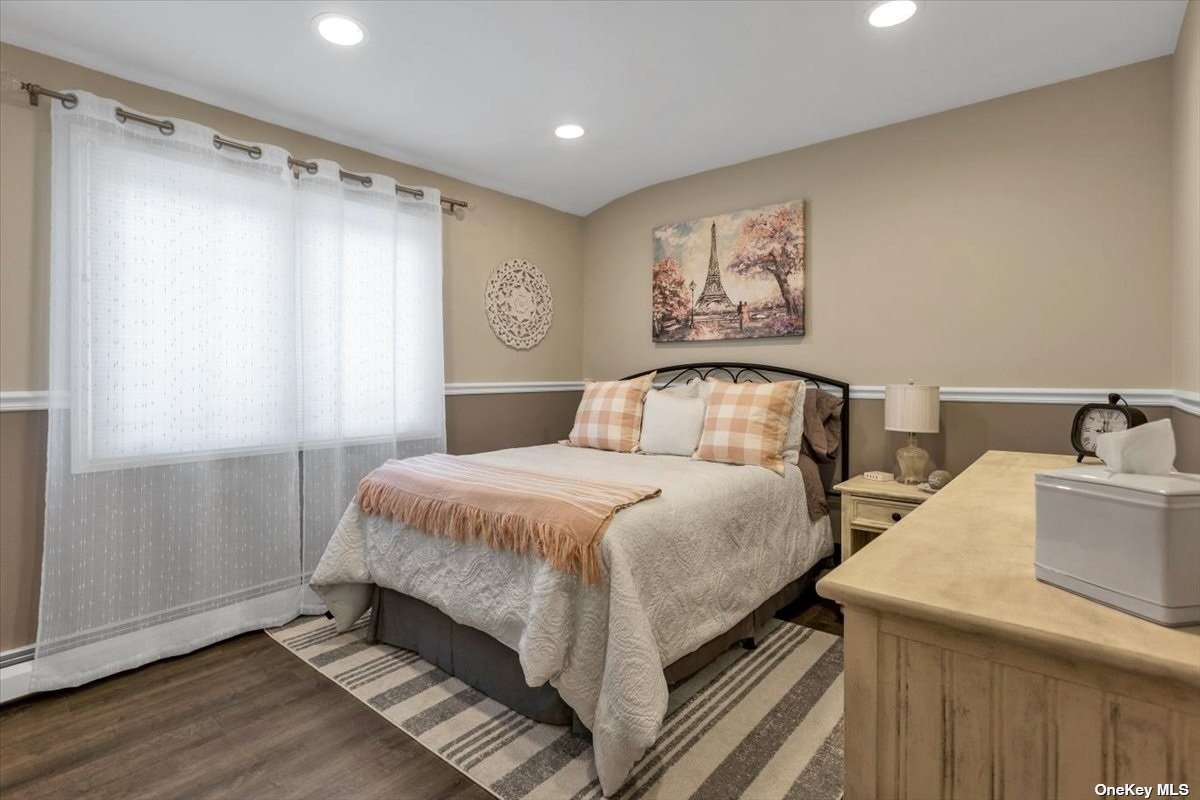 ;
;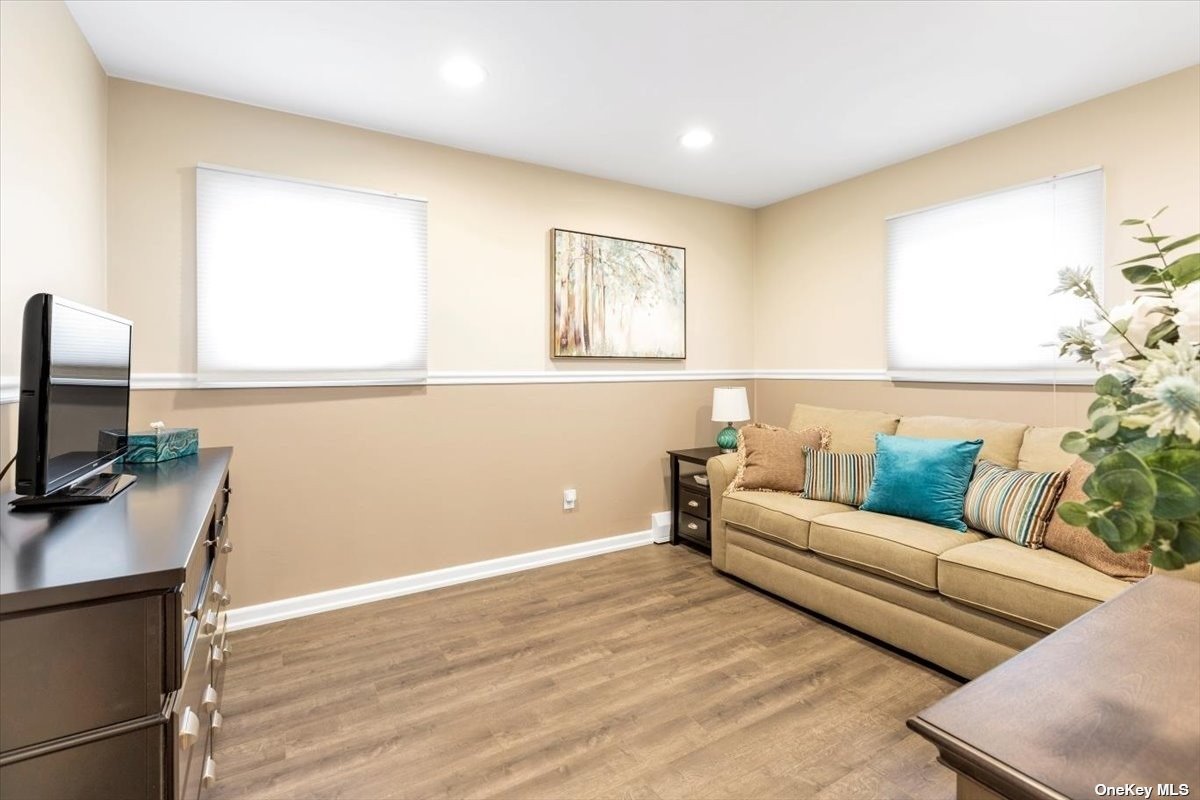 ;
;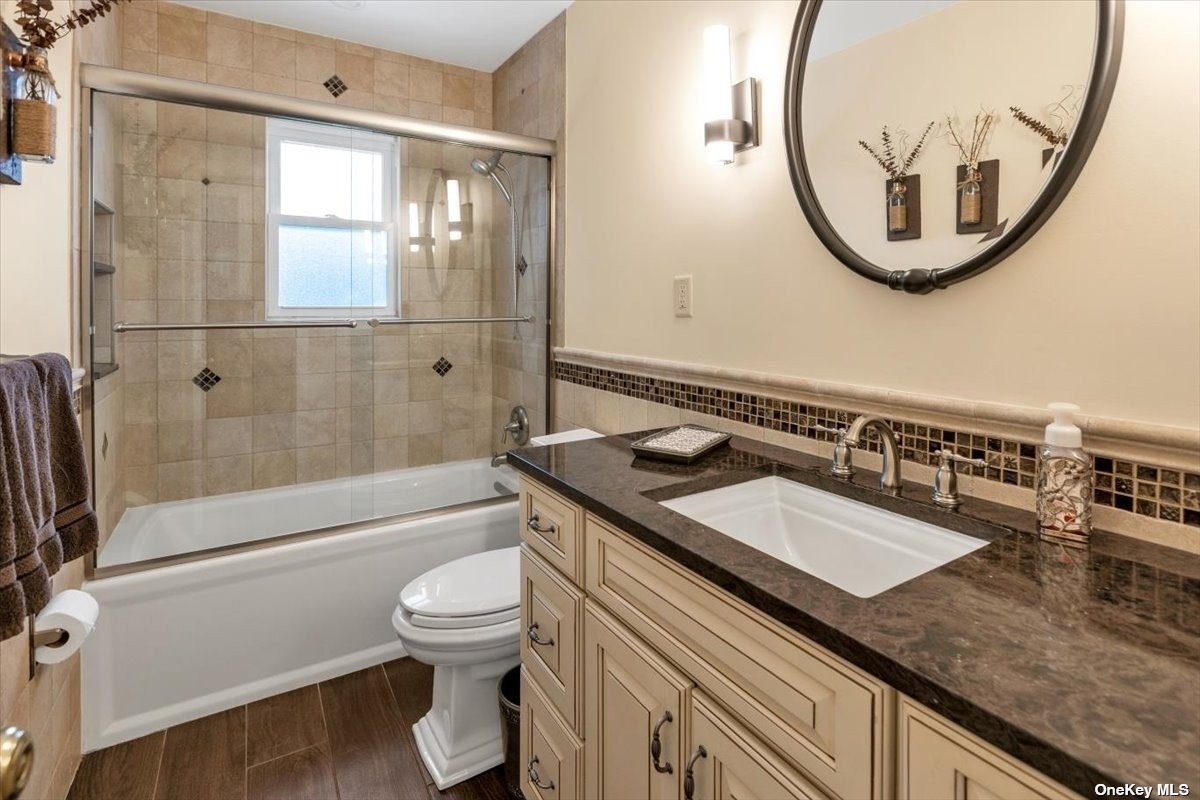 ;
;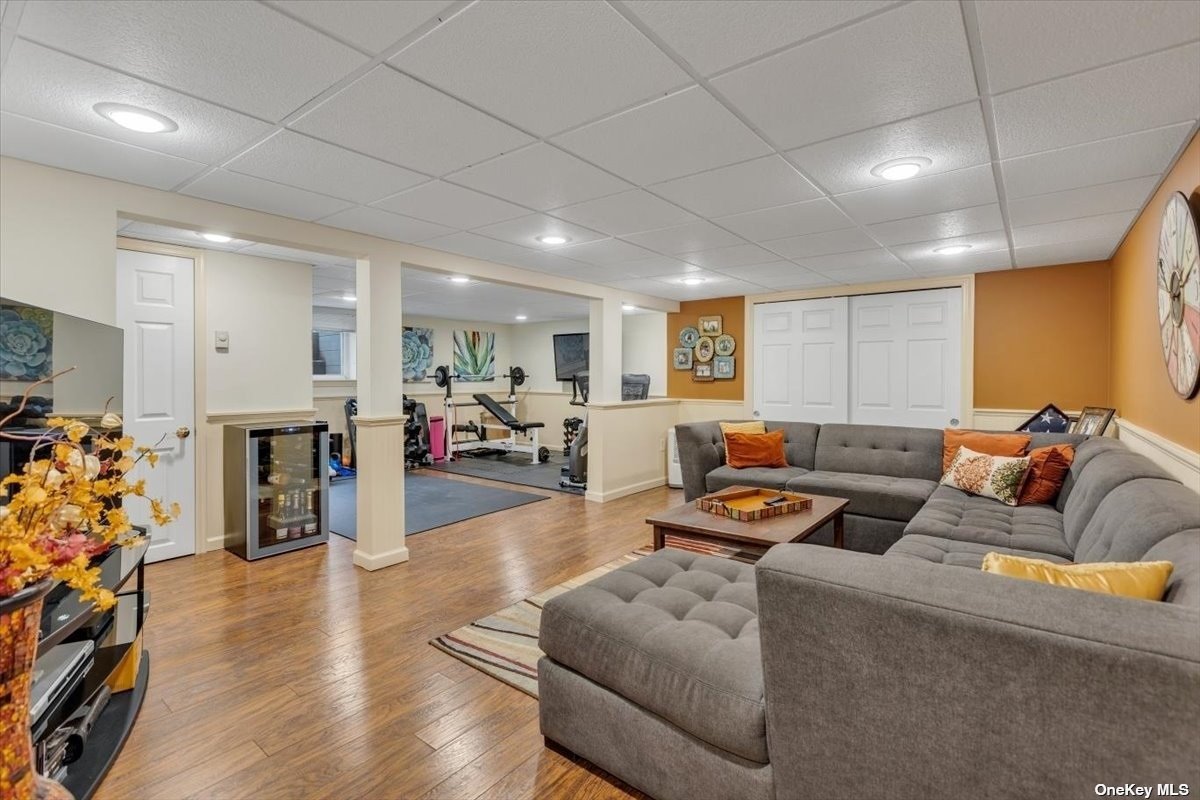 ;
;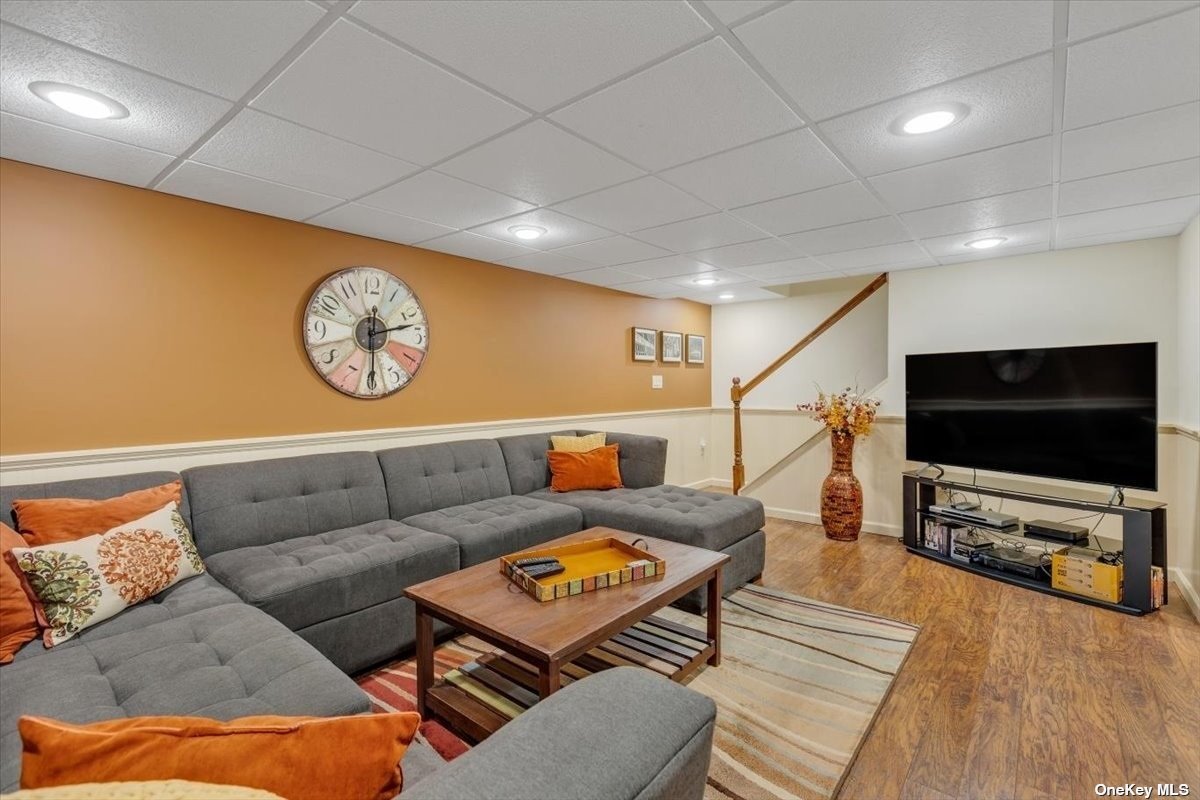 ;
;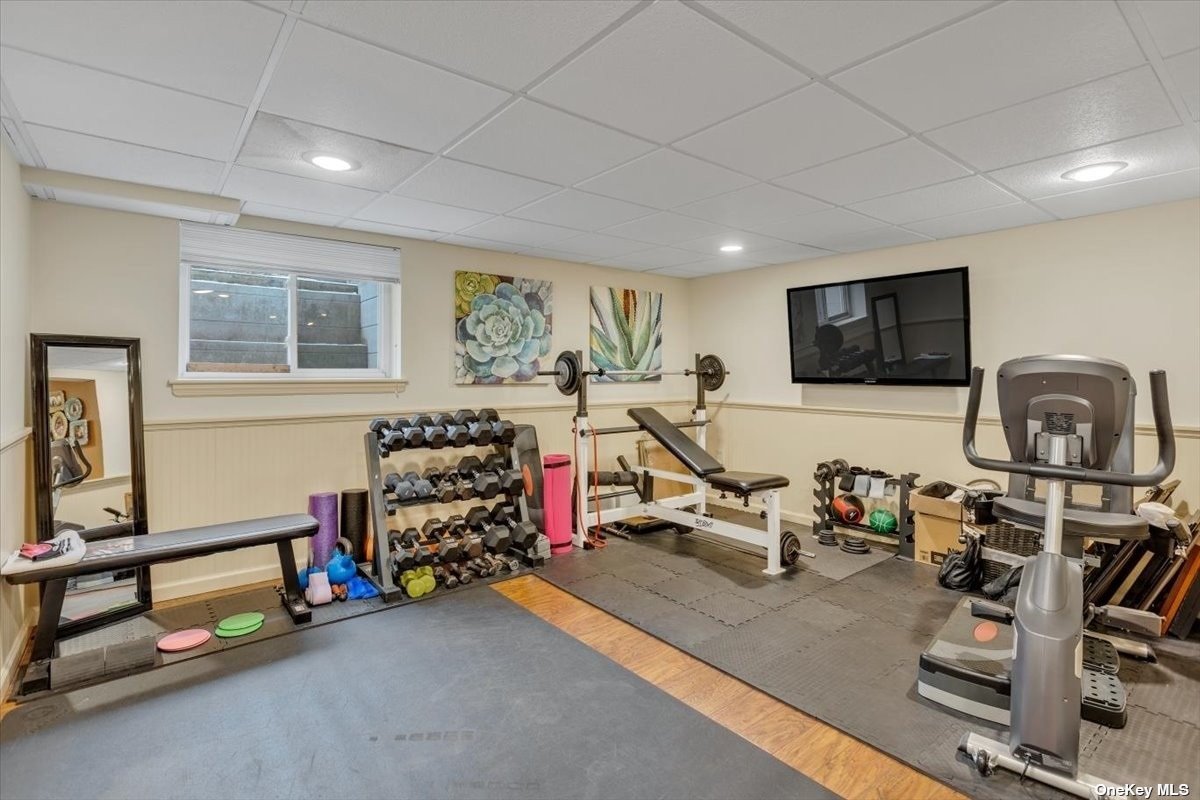 ;
;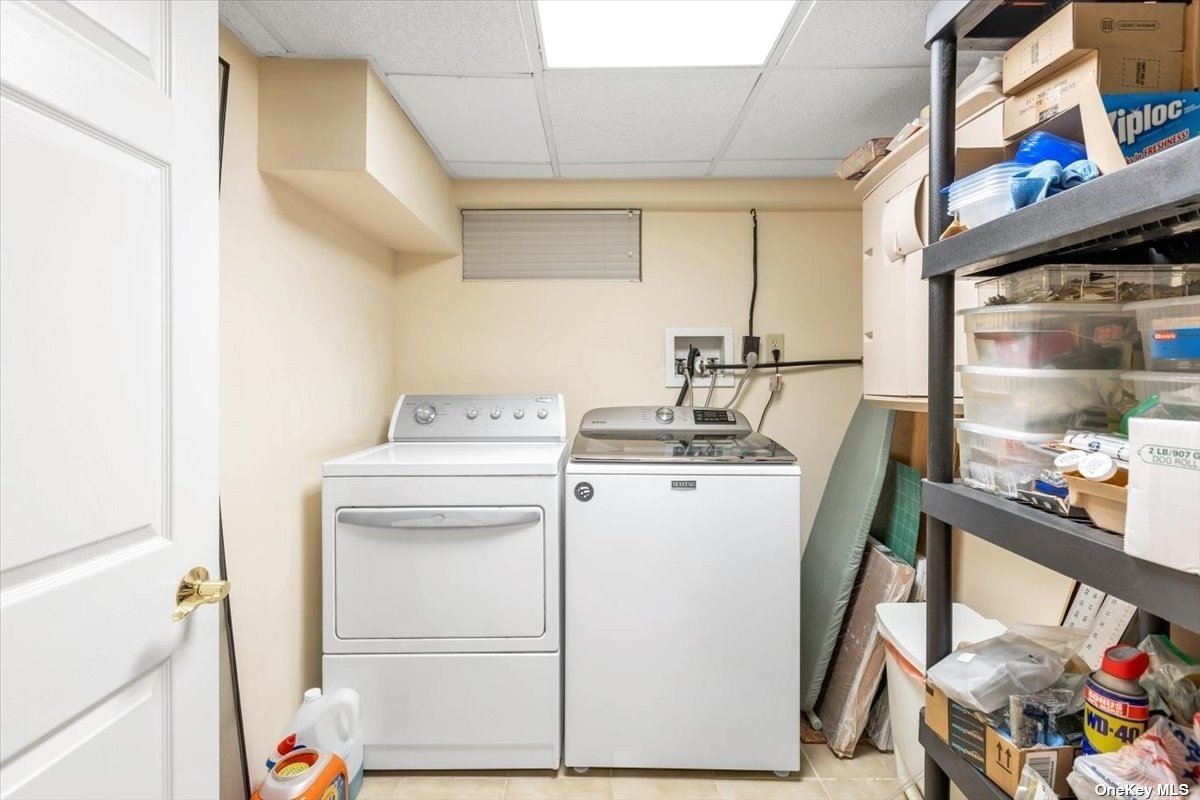 ;
;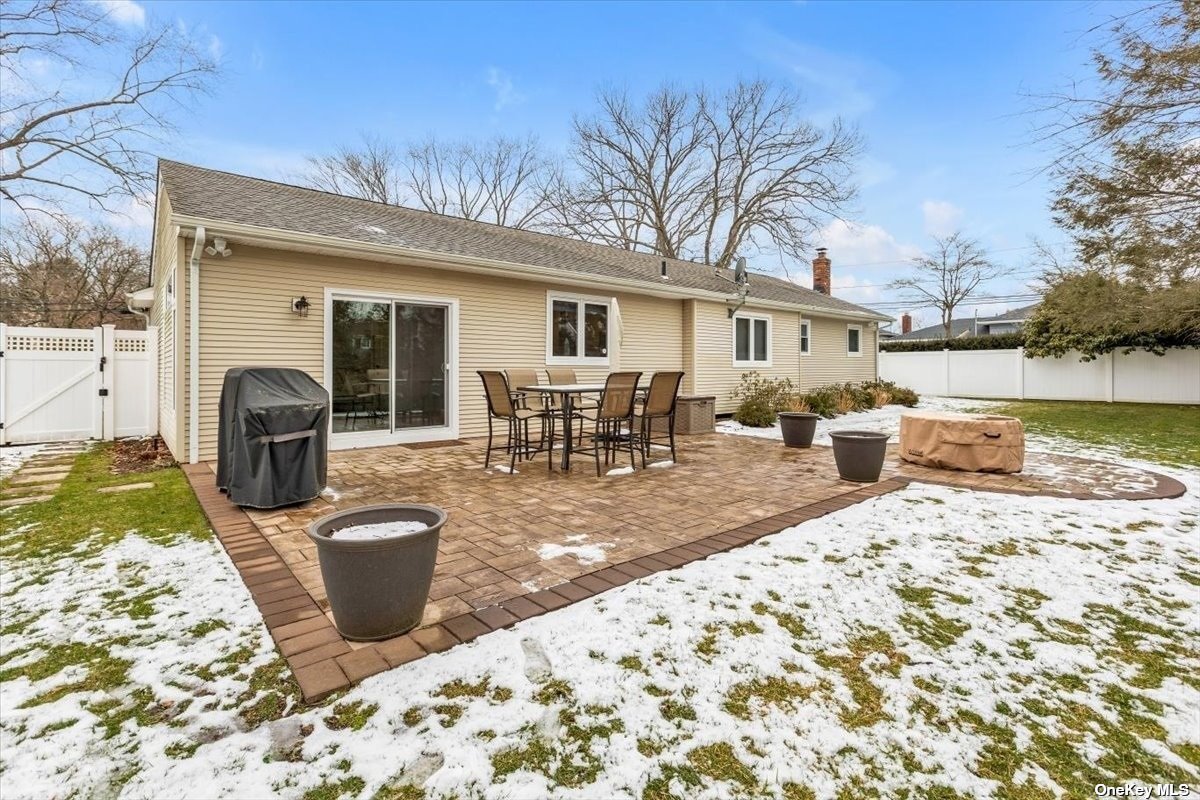 ;
;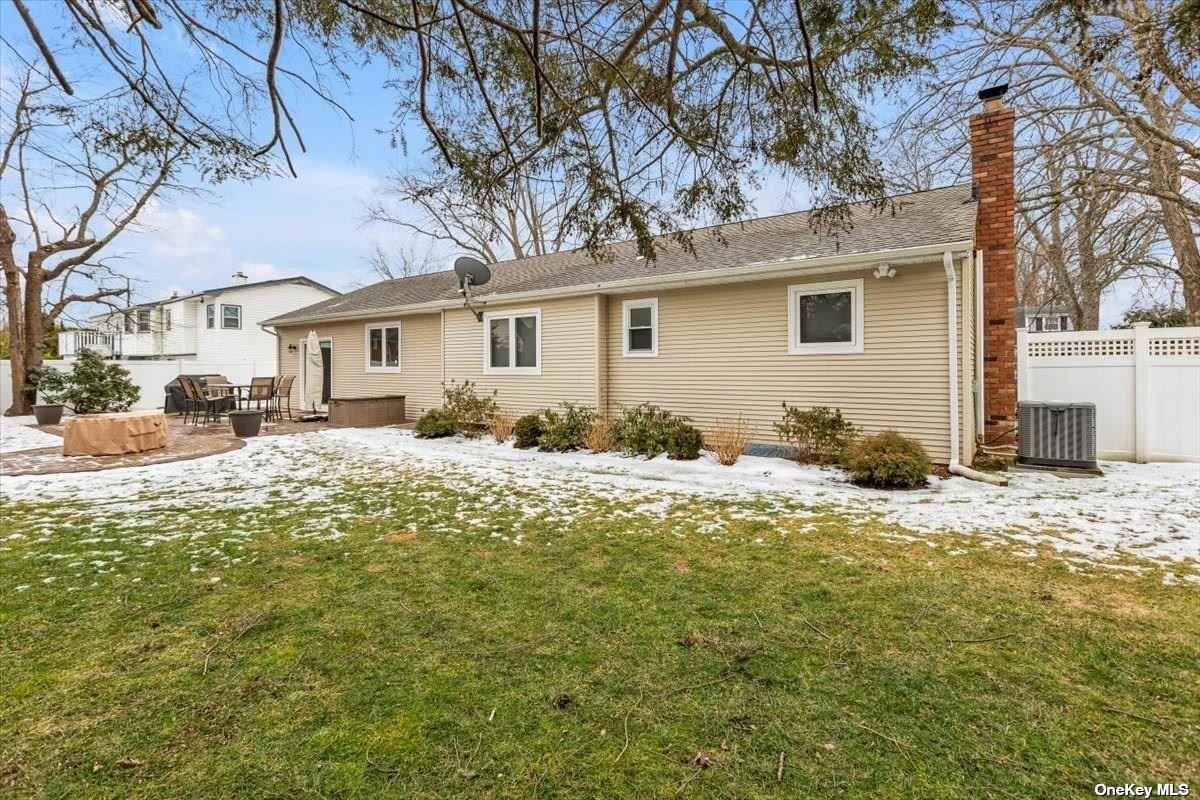 ;
;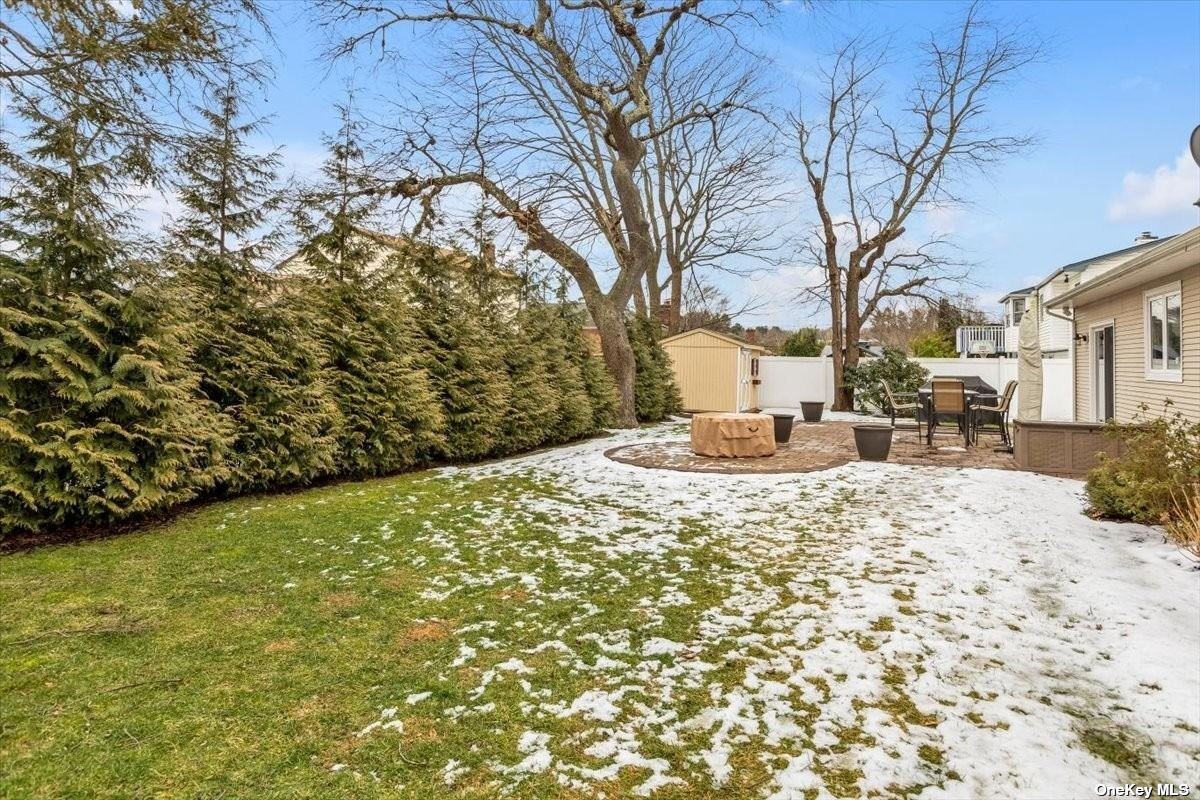 ;
;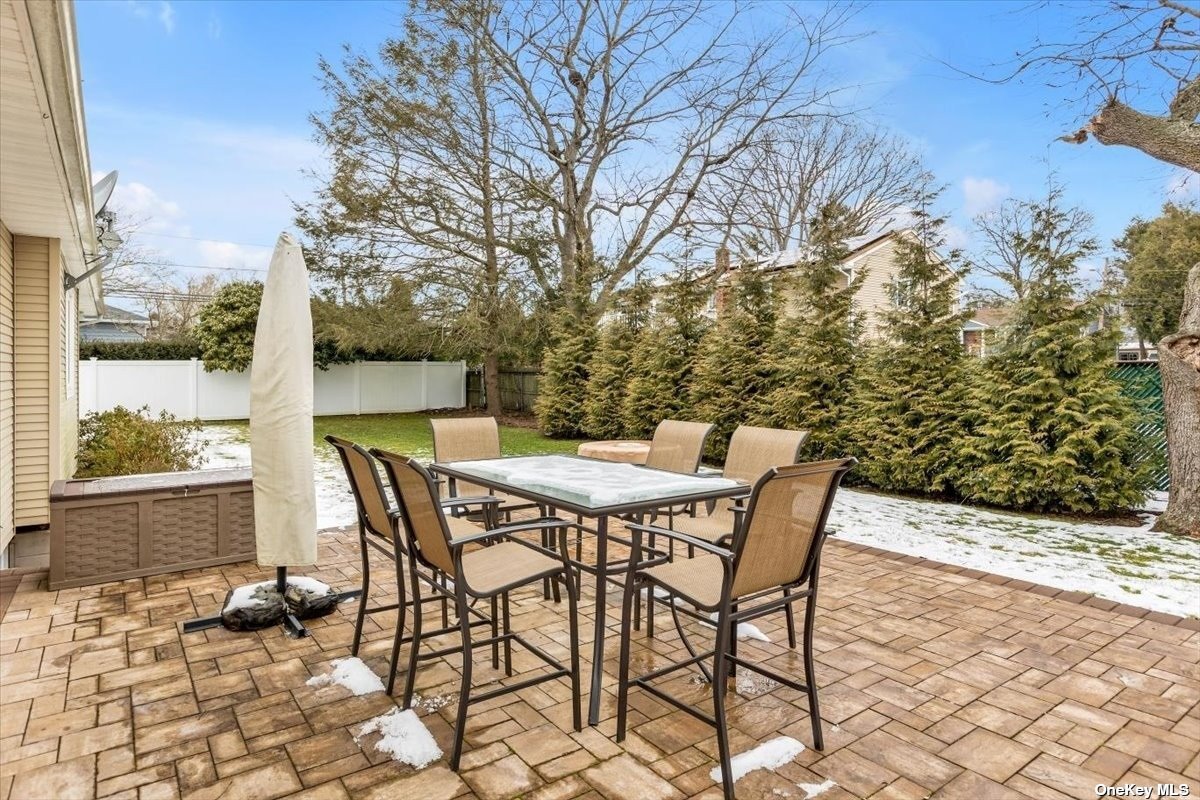 ;
;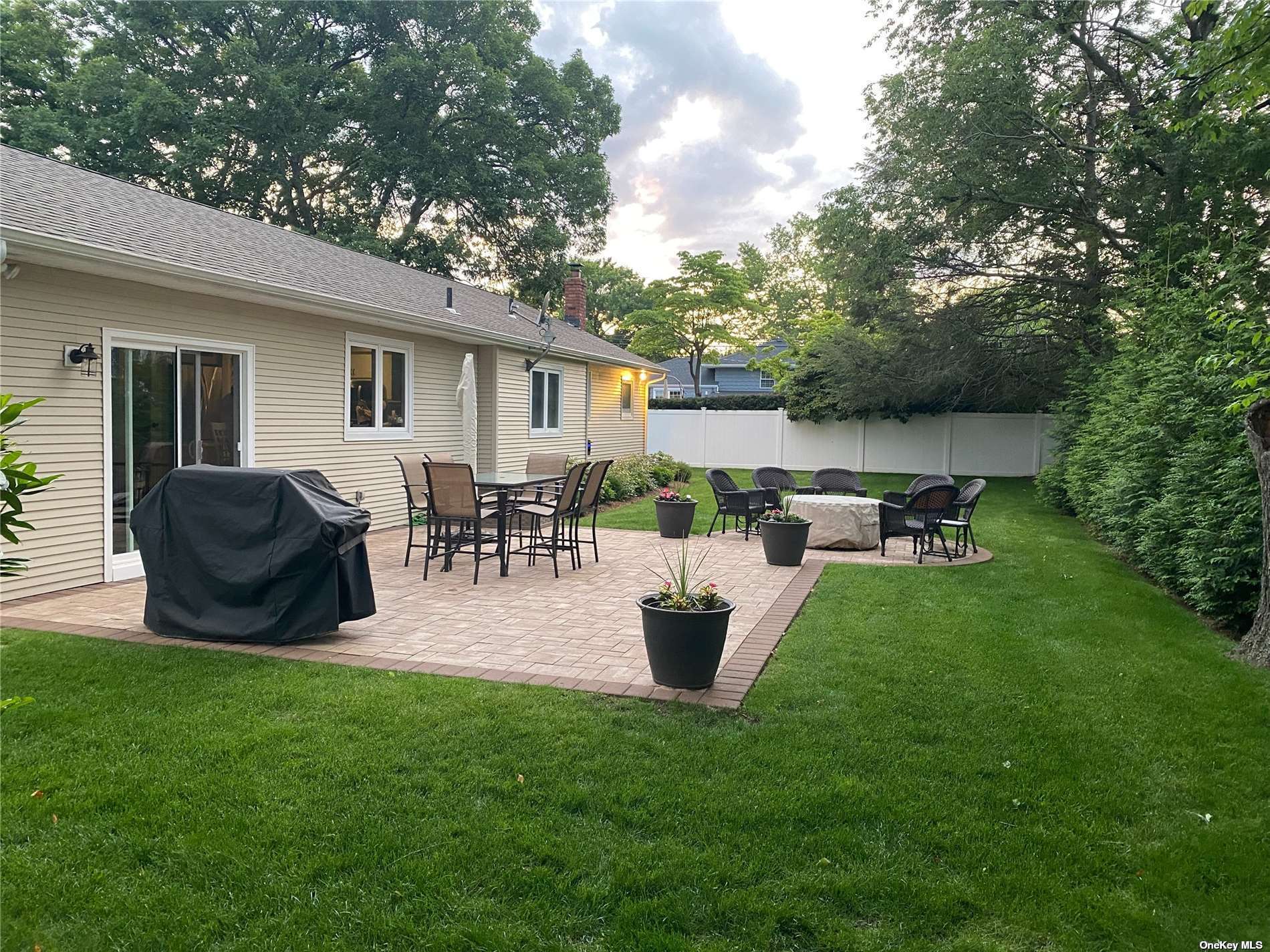 ;
;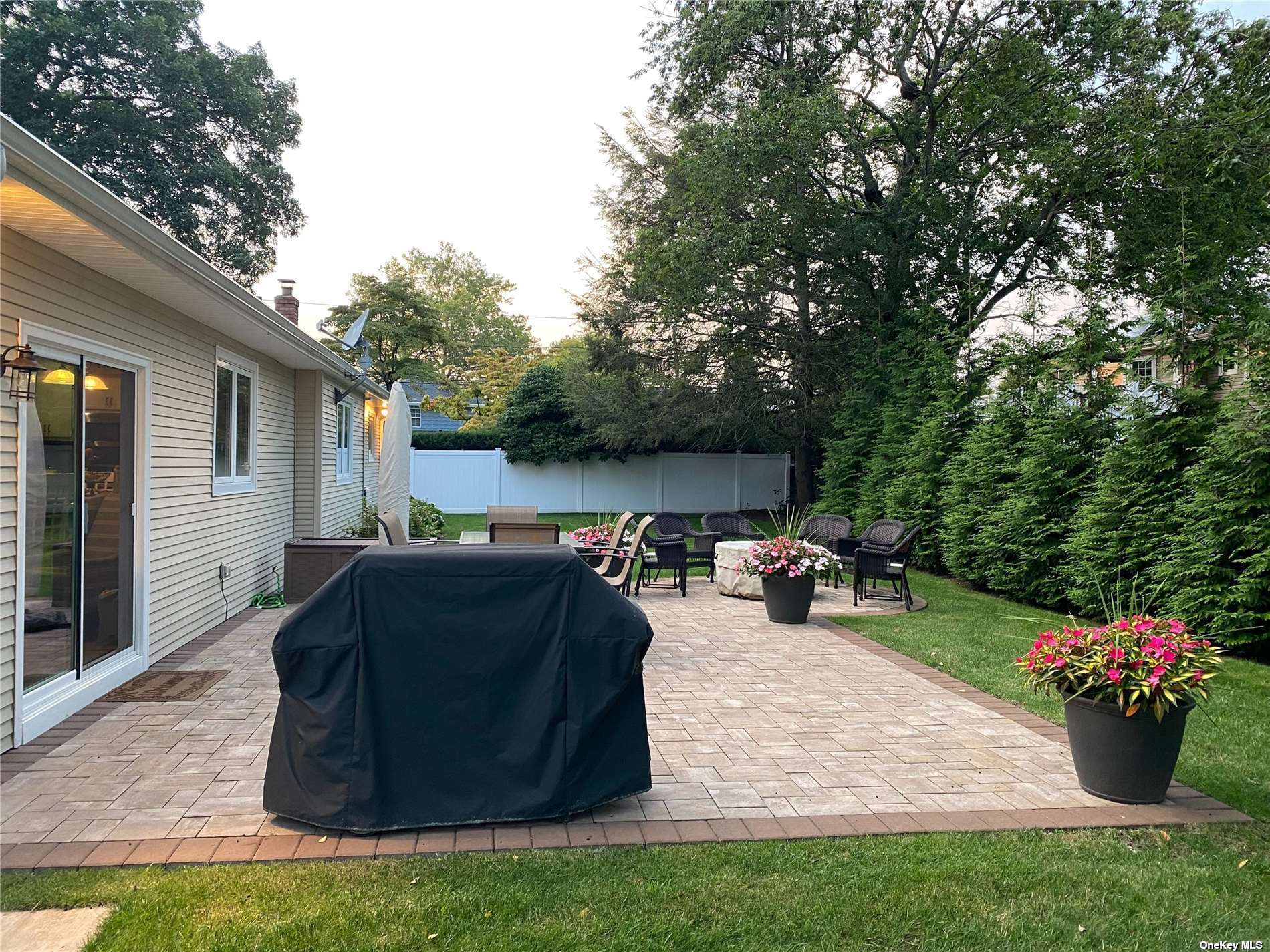 ;
;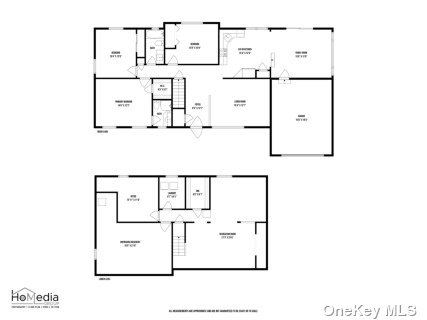 ;
;